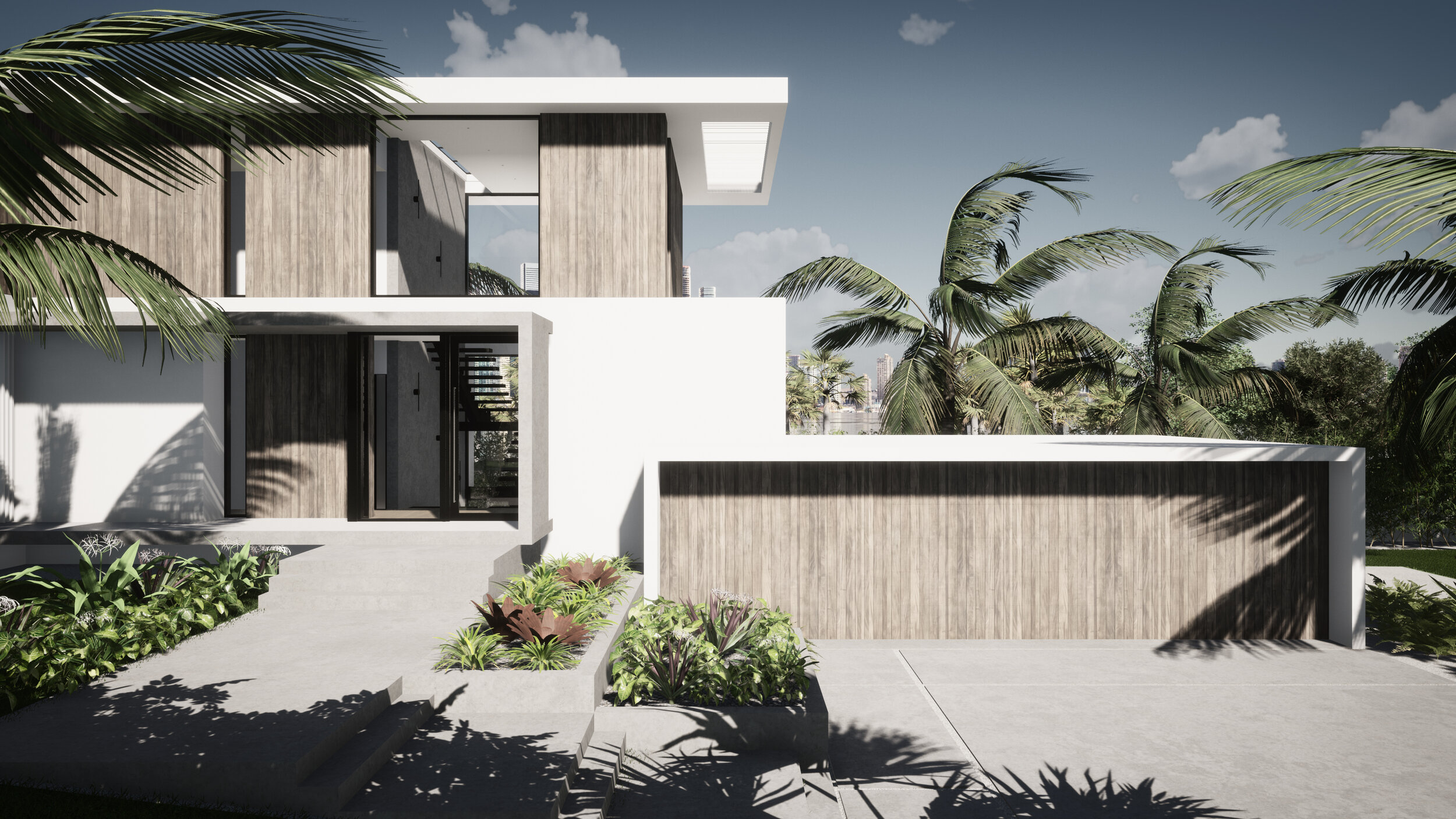Epicotyl
One of the most critical parts of the beginning stages of a plant’s life is the epicotyl. Once a seed has germinated, it is the first structure to emerge from the ground, breaking the soil's surface and lifting the plant’s foliage into the air. The epicotyl grounds the plant structure at the interstitial intersection of earth and air. It forms the essential link between the hidden underground root network and the ground structural system of the plant.
With a solid connection to the ground plane as a requirement from the Owners, the house sits on an elevated landscape from which the house emerges. Situated on a waterfront property, attention is given to the interstitial layer of cascading terraces that supports the structure above the required minimum flood zone elevation. This mixed media of hard and soft scapes creates a transitional layer of stratum with an impactful yet unimposing presence, connecting to the ground plane below and the house above.
On the street side, the horizontal layering of the entry sequence becomes an experiential ascension. Approaching the house, the last step floats above the ground. It wraps up along the L-shaped facade of the ground floor to define a protected intermediate layer between the internal and external spaces. Protecting from the elements, this portal also implements necessary privacy from the interior utilizing a vertical screen system. Entering under this shelter's weight, the compression dissipates in the presence of a 2-story volume occupied by the main vertical circulation stair.
Contrary to the front, a series of unobstructed apertures expand the limits of the interior space to the outside on the private waterfront side of the house. Dissolving the sense of interior and exterior, the floor plates of each level extend outward to reintroduce the connection to the elevated landscape. Each programmed with a particular function, the cascading terraces define an articulated procession gradually leading down to the water’s edge.
Location:
San Remo Estates | Sarasota, Florida
Status:
Unbuilt Design









