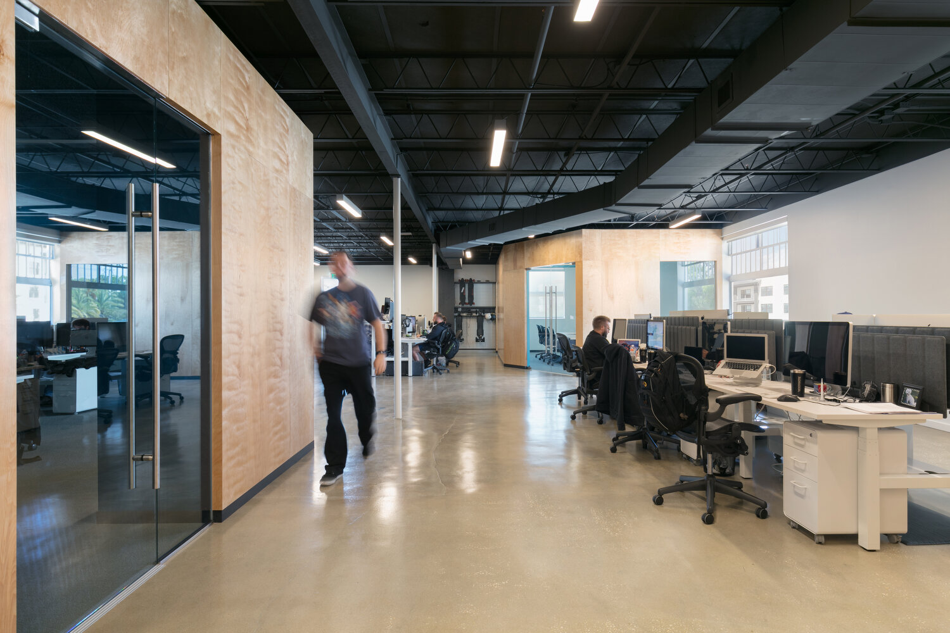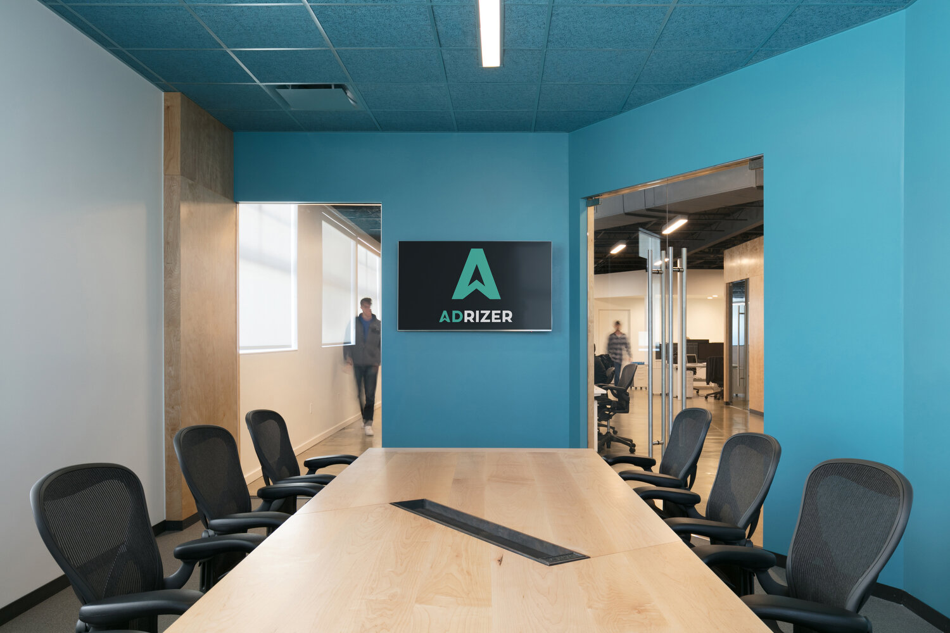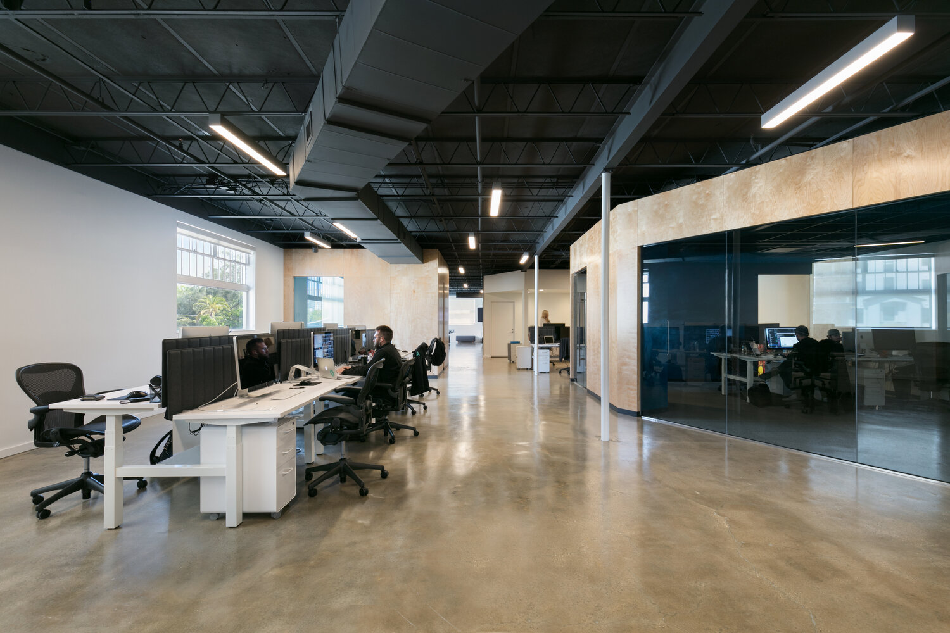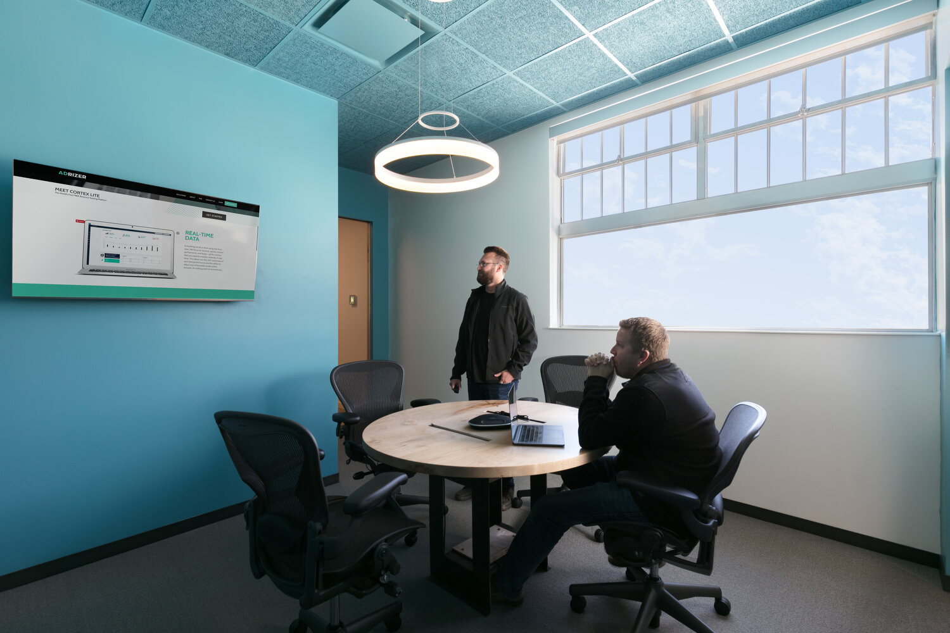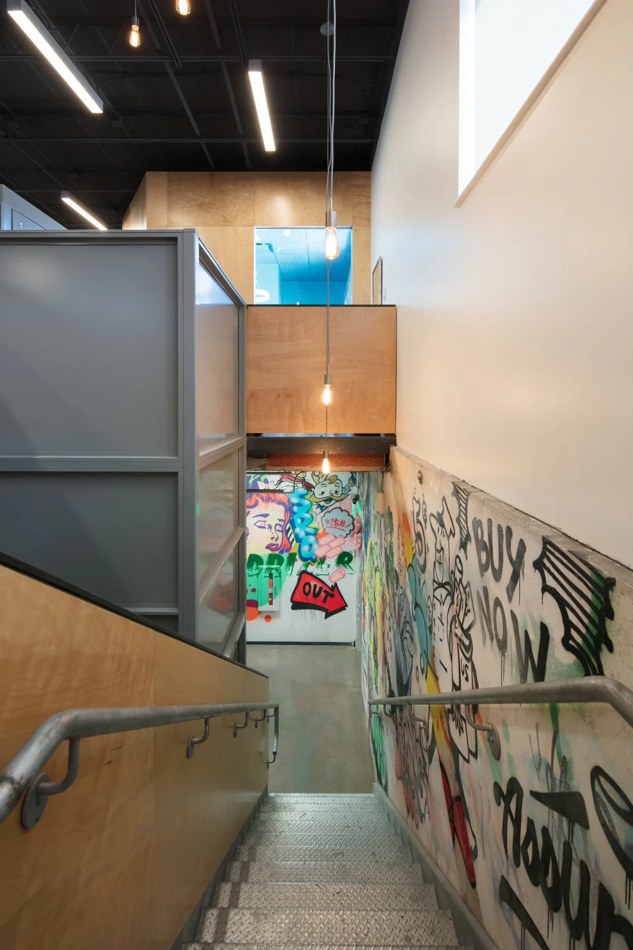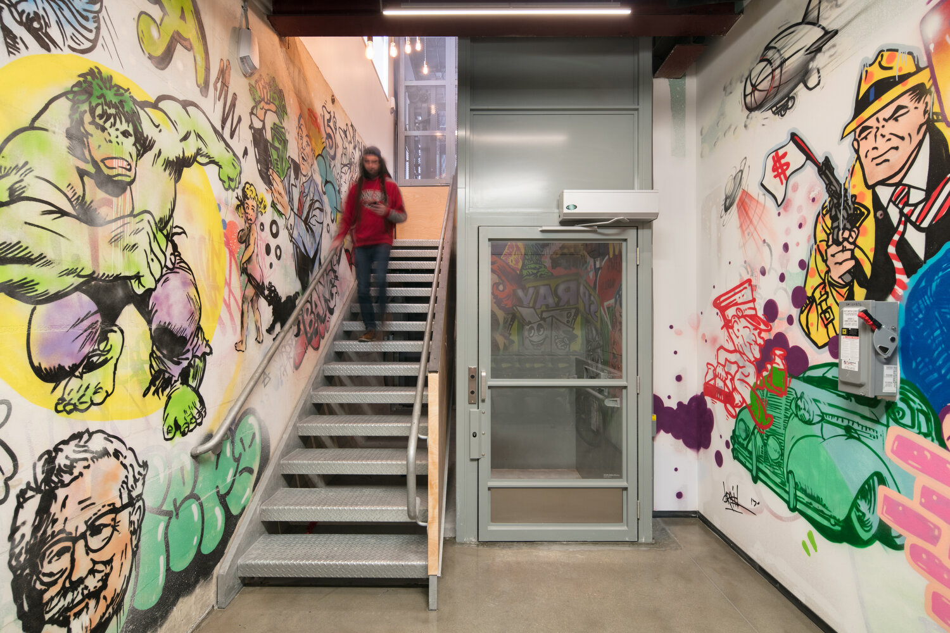AdRizer
AdRizer is a young, local, fast-growing tech company. In their search for a new space to accommodate their growing staff, they sought a 5,000 sq. ft space on the second floor of a mid-century commercial building, also known as the BOTA Center, to relocate their new corporate headquarters.
In search of inspiration to develop the space for AdRizer, we became intrigued by their logo and decided to utilize their brand identity to generate a conceptual idea. The “A” of the AdRizer logo appears to be a strip, or a band of several colors, that has been folded several times onto itself into a spatial shape of the letter “A”. We decided to investigate the shape of the band by cutting and unfolding it. The resulting shape is a zigzagging pattern that we then overlaid onto the blank shell building floor plan. This investigation into the unfolded “A” created a spatial link between the two existing access stairs to the second floor, creating a circulation flow from one end of the space to the other. We proceeded by plugging the elements of the program on each side of the zigzagging line. The edges of the line became a shape generator for the spaces on either side.
The result of this process generates a dynamic and flowing floor plan that consists of two distinct areas. The largest area, on the west side of the building, is known as the “bullpen”. Shaped in a zigzag pattern, it comprises an open work area with computer workstations. Enclosed conference and engineering rooms are located on each side of it, and the physical attributes of the conceptual organizer form their edges. The interior space of each of these rooms takes on one of the colors from the AdRizer logo to further demonstrate the brand identity. The second area, located on the east side of the building, is the “play” area. Because of the virtual nature of a tech firm's work, the staff has flexible work hours that allow them to work at any time of the day or night, to stay as long as they need without leaving the building, and to adjust their work schedule to accommodate other time zones. With the need to be present in their office space for long periods, the “play” area allows the staff to take breaks and recharge by playing pool, ping-pong, or video games. The large kitchen can be used for lunch breaks, and the large island serves as a conference table for impromptu meetings.
Location:
Rosemary District | Sarasota, Florida
Status:
Completed, 2017
Awards:
2018 | AIA Florida/Caribbean Merit Award of Excellence for Interiors
Photography:
© 2018 | Ryan Gamma
Spacial Link Planning Diagram






